Development decisions are guided by Colwood's Official Community Plan and Land Use Bylaws, which describe the City's vision for how our community will evolve in terms of land use, density and housing types. Some of the goals we are working toward include:
- creating vibrant town centres, streets and public places
- emphasizing Colwood's world-class waterfront
- preserving connections to nature and protecting natural assets
- increasing the availability of realistic transportation choices
- minimizing water and soil pollution and reducing automobile dependency, resource consumption and waste
See Colwood's interactive GIS Map tool for property, infrastructure, and zoning information.
Provincial Housing Mandates
In alignment with the Province’s Homes for People Action Plan, Bill 44 requires that all municipalities review and update their OCPs and land use bylaws to enable small-scale multi-unit housing and accommodate the number of housing units required by the Housing Needs Report.
The City has initiated the process to achieve compliance with Bill 44 by the end of the year by enabling small scale multi-unit housing and aligning our Land Use Bylaw and Official Community Plan (OCP) with our housing needs for the next 20 years. Staff will be sharing information and engaging residents [PDF/1.8MB] in conversations at community events. Learn more at Bill 44 Implementation | Let's Talk Colwood
How do I access information about my property?
Complete and submit this Property Information Request to obtain information about the age of your house, the date of occupancy, zoning information, and building permits issued, including for oil tanks, furnace, and woodstove or fireplace insert.
Types of Development and Land Use Applications
Every property in Colwood has a land use designation(s) that is outlined in the OCP Bylaw No.1700. To find out the land use designation of your property, check out our online mapping system.
This type of application is required when a proposed development does not conform to the land use designation in the OCP. An amendment is the process of legally changing the land use designation on a property through an amending bylaw.
When Council assesses new development proposals, they are required to determine whether the project is consistent with the OCP. This is done by considering the proposal based on its designation in the OCP, and through an OCP policy assessment that is done by Planning staff. Amendments to the OCP are carefully assessed, as each new proposal should help contribute to the community achieving its visions and goals.
OCP Amendment and Rezoning applications are approved by Council in accordance with Part 14, Division 5 of the Local Government Act.
The full OCP Amendment and Rezoning process is outlined in the diagram below. Once you are ready to apply, ensure you have completed the OCP Amendment/Rezoning Application Checklist, [PDF/269KB] and submit the online Development and Land Use Application form.
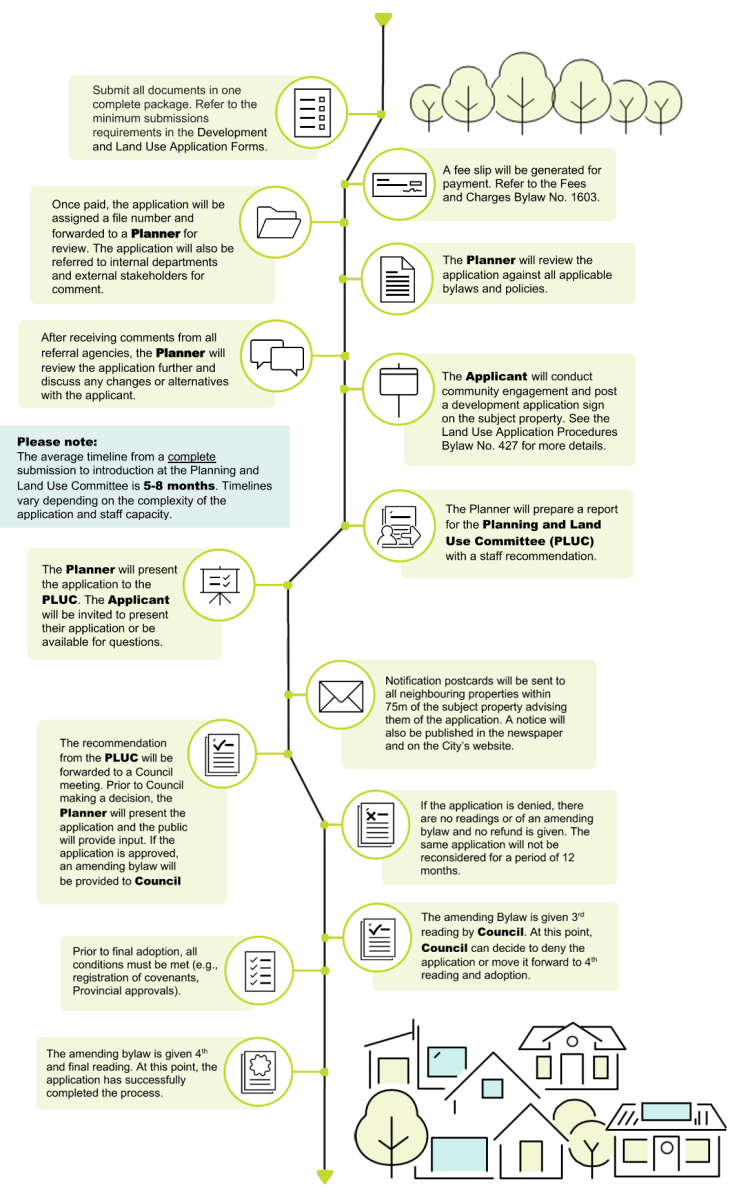
Every property in Colwood has a zoning classification that is outlined in the Land Use Bylaw No. 151. To find out the zoning classification of your property, check out our online mapping system.
A Rezoning Application is an application to amend the Land Use Bylaw. While conditions such as building setbacks or height can be varied through a Development Variance Permit (DVP), changing the permitted uses or allowable density in a particular zone requires a change to the Land Use Bylaw through a rezoning application. If your intention is to use your property for a use not currently permitted under the existing zoning you will need to apply to change it.
The purpose of rezoning is to change land use regulations to allow development that aligns with Council priorities and is often used to secure development contributions to help provide public amenities.
OCP Amendment and Rezoning applications are approved by Council in accordance with Part 14, Division 5 of the Local Government Act.
The full OCP Amendment and Rezoning process is outlined in the diagram below. Once you are ready to apply, ensure you have completed the OCP Amendment/Rezoning Application Checklist, [PDF/269KB] and submit the online Development and Land Use Application form.

What is Subdivision?

Subdivision is the process of dividing existing parcels into new parcels or changing existing property boundaries. If you would like to divide your land into two or more plots of land, you will need to complete a subdivision application. In addition to these more common examples, there are other forms of subdivisions, and we recommend that you consult with Development Services staff to discuss. Please refer to the Development and Land Use Application Form and the Subdivision checklists to determine the minimum submission requirements.
Subdivision can include:
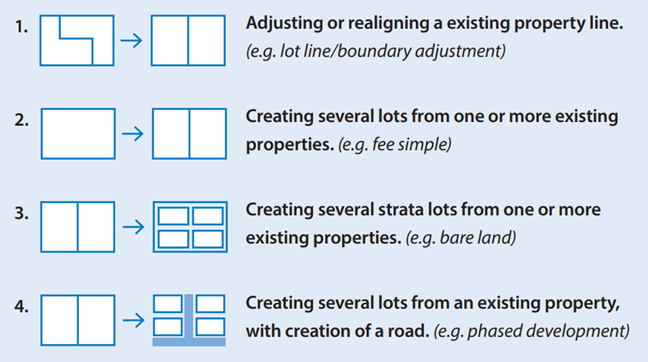
Cost of Subdivision
There are significant costs to subdividing lands - the upgrades and changes needed to accommodate new development have related demands on road, water, sanitary, and storm water systems. Please refer to the Fees and Charges Bylaw No. 1603.
Role of the Approving Officer
All subdivisions must receive the approval of the Approving Officer (AO). The Approving Officer is a statutory official with separate and independent jurisdiction from the local government (Mayor and City Council). The Approving Officer is appointed under the Land Title Act and by the Strata Property Act, to make decisions and exercise discretionary powers with respect to the subdivision of land. Authority to approve or deny a subdivision application is at the sole discretion of the Approving Officer through Provincial Legislation and contained in the City of Colwood Subdivision and Servicing Bylaw as well as several key provincial statutes. It is the responsibility of the Approving Officer to ensure that subdivisions are in accordance with Provincial statues, regulations and local government bylaws regulating subdivision and zoning.
The review and approval process for subdivisions is necessary to ensure that all statutory and City Bylaw requirements are addressed including but not limited to:
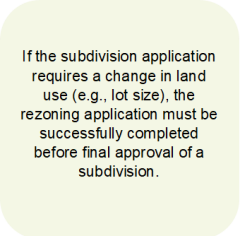
- Size and shape of lots/buildable area;
- Roads, lanes and emergency vehicles access;
- Parks, open space and walkways;
- Preservation of natural features (ravines, streams, trees, etc.);
- Compatibility of subdivision pattern with surrounding neighbourhood;
- Sanitary sewer, water, drainage, street lights and other services; and,
- Municipal infrastructure such as protection of opportunity for future development for lands adjacent to or beyond the lands being subdivided
Subdivision Process
Once a completed preliminary subdivision application is received, it will be reviewed by internal departments and external agencies before a Preliminary Layout Assessment (PLA) is issued. This letter provides a preliminary list of technical requirements to be completed before final approval of the subdivision. You may also be asked to submit additional information or revise the proposal as a result of this review.
A typical PLA is issued within 3-4 months, though the process for more complex proposals will take longer. To address the PLA you may be required to submit civil engineering plans, enter into a Servicing Agreement, and other legal documents. It typically takes 12 months to satisfy the requirements of the PLA before the application is ready for consideration of approval. The timing of final subdivision approval may be affected if your subdivision application also requires other development approval processes, such as a Development Permit or Development Variance Permit.
The full Subdivision process is outlined in the diagram below. Once you are ready to apply, ensure you have completed the relevant Subdivision Application Checklist, and submit the online Development and Land Use Application form.
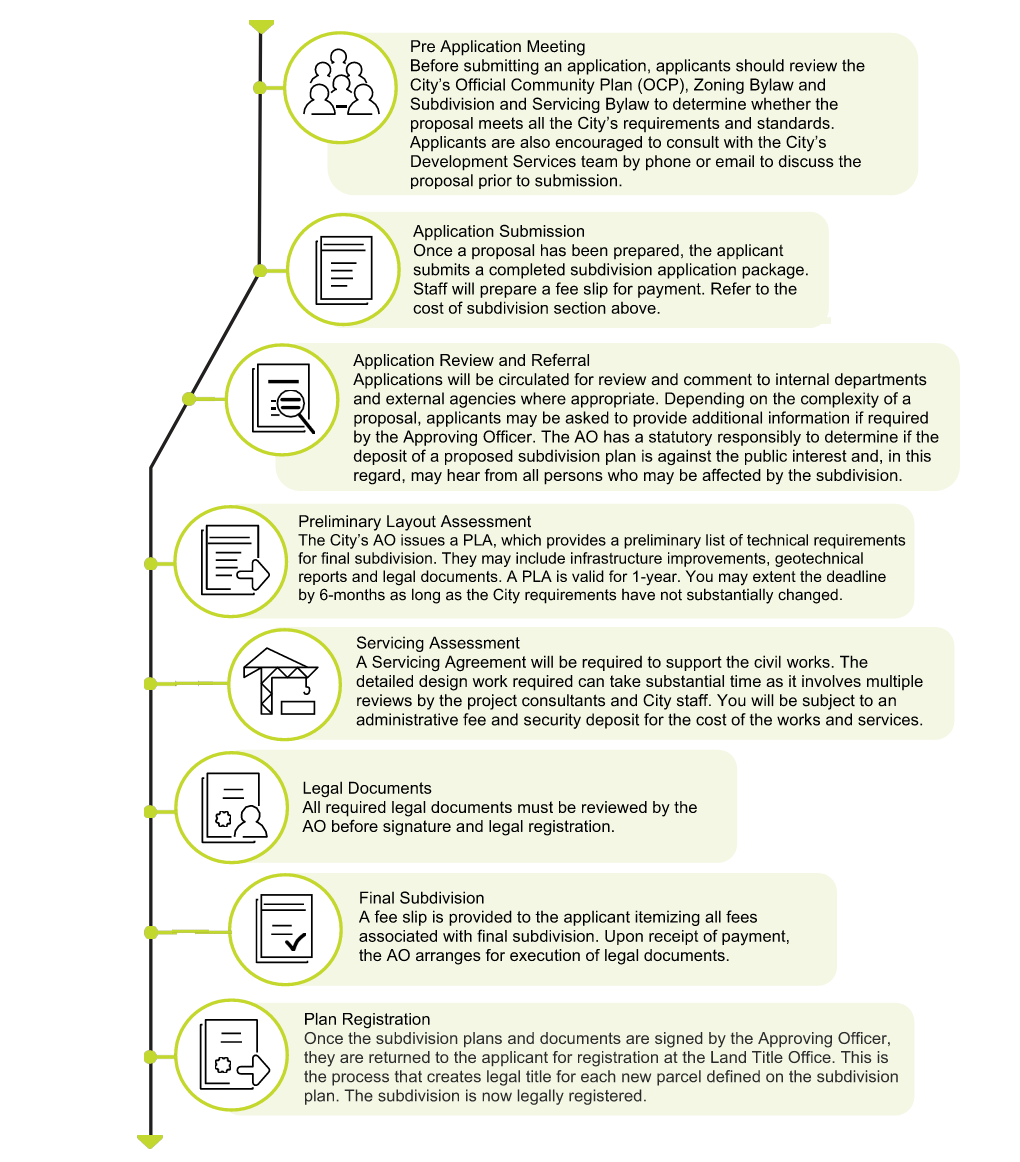

What is a Development Permit?
A Development Permit (DP) is a land use permit used by local governments to review proposed developments to ensure they meet the policies and objectives of the Official Community Plan (OCP) Bylaw No. 1700, and satisfy all required regulations in the Land Use Bylaw No. 151 and Off-Street Parking Bylaw No. 1909.
What is a Development Permit Area?
Development Permit Areas (DPAs) are identified in the OCP and need special treatment for certain purposes, including the protection of the natural environment and the protection of development from hazards. These areas are also identified to establish objectives for the form and character of Colwood.
When is a Development Permit Required?
For properties located within a DPA, a Development Permit (DP) is required prior to the issuance of a building permit, or completion of a subdivision. A DP may also be required prior to any site disturbance on your property, including the clearing of land. If your property is located within multiple DPA’s, you only need to submit one application.
Refer to the figures in Section 18 of the OCP to find out if your property is located in a DPA. Alternatively, call 250.294.8153 or email planning@colwood.ca to speak with staff.
Development Permit Approval Process
Development permits are approved by the Director of Development Services. The full DP process is outlined in the diagram below. Once you are ready to apply, ensure you have completed the Application Checklist for a Form and Character DP [PDF/204KB] [PDF/199KB] and/or Environmental DP [PDF/214KB] [PDF/211KB], and submit the online Development and Land Use Application form.
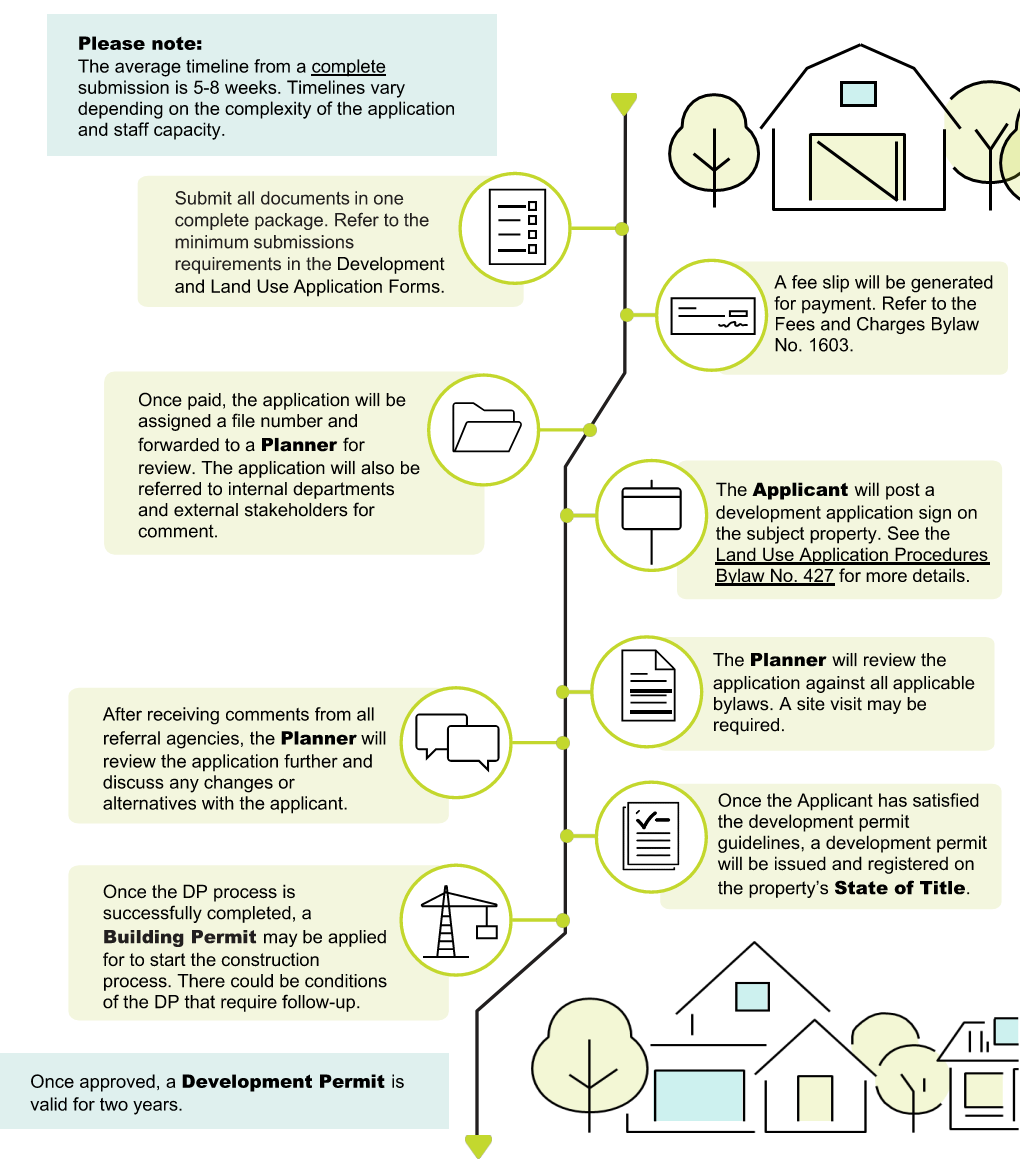
What is a Development Variance Permit?

A Development Variance Permit (DVP) is a land use permit used by local governments to ‘vary’ or relax a regulation. Examples of regulations that may be varied include building setbacks, height, size, or site coverage.
When is a Development Variance Permit required?
If your proposed development does not conform to the zoning regulations, a DVP may be a potential path forward. DVPs cannot vary land use (e.g., single family home to apartments) or density (e.g., floor area ratio), but can vary the siting, size, or height. Keep in mind that the approval of DVP applications is discretionary, so having a strong rationale in favor of the request demonstrating support from various City’s Official Community Plan (OCP) policies is mandatory for Committee and Council consideration.
Things to consider before you apply:
- Exhaust all options by trying to meet bylaw requirements before resorting to a DVP application.
- Speak to your neighbors regarding your plans.
- If you are in a strata, talk to your strata council.
- Be prepared to pay additional advertising costs (e.g., signage and notification).

Development Variance Permit Process
The full DVP process is outlined in the diagram below. Once you are ready to apply, ensure you have completed the DVP Application Checklist, and submit the online Development and Land Use Application form.
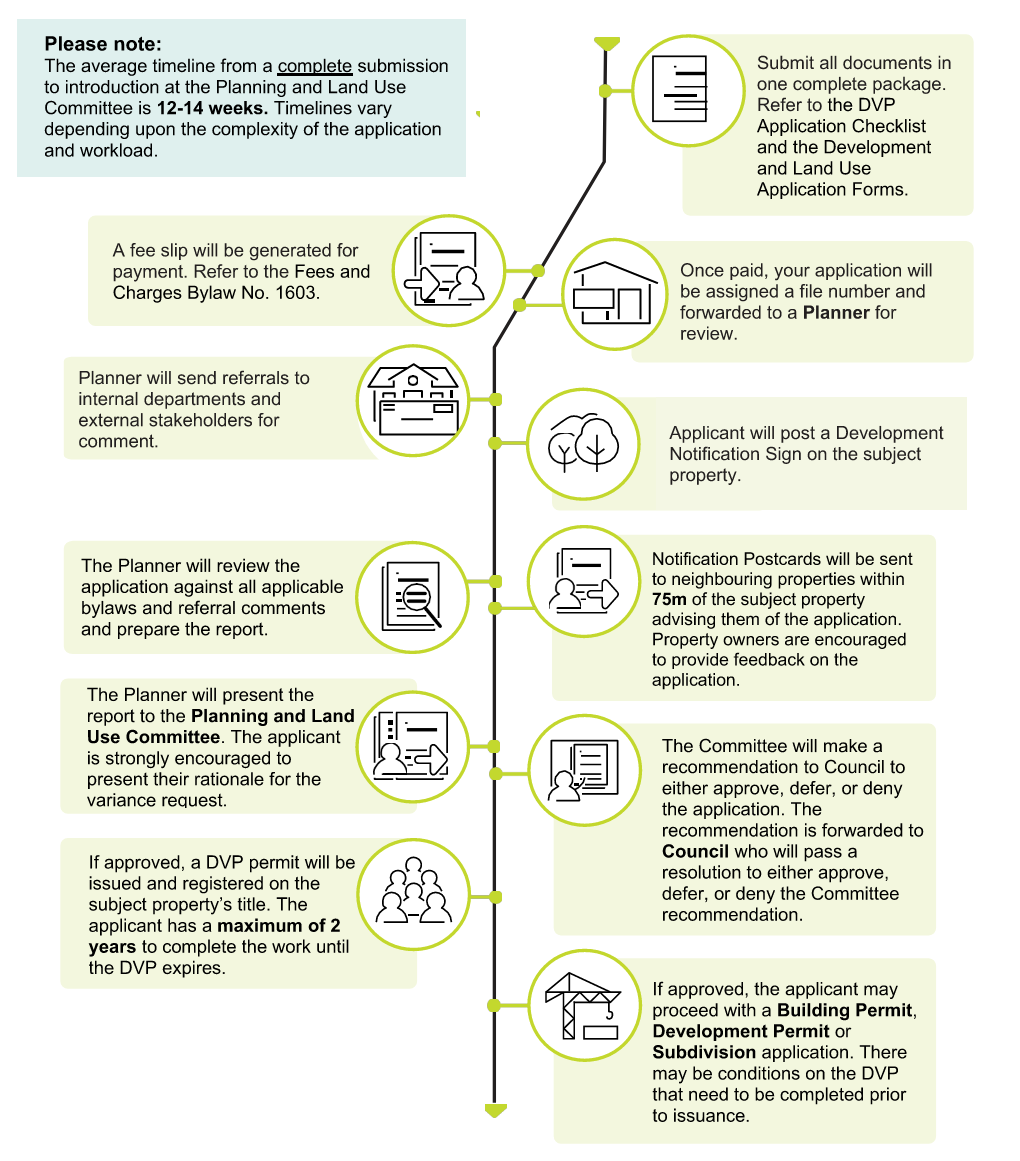
What is the Board of Variance?
The Board of Variance (BOV) is an independent board regulated by the BOV Bylaw No. 1747. The BOV consists of three volunteer members of the public who have been appointed by Council. The BOV reviews applications and makes decisions on minor variances to the Land Use Bylaw No. 151 when it is illustrated by the applicant that compliance would cause undue hardship.
What does ‘minor variance’ and ‘undue hardship’ mean?
A minor variance is determined by the BOV in its decision-making and relates to the specific circumstances of the request. Typically, undue hardship results from site and/or building aspects (e.g., irregular shaped lot, slope, natural features, historic siting), as opposed to personal circumstances. It is the applicant’s responsibility to clearly state in writing the basis for the appeal in their application submission and demonstrate the request is minor and the hardship that would result from full compliance.
Can I appeal the Board of Variance decision?
No. All decisions by the BOV are final and the applicant may not submit again with a similar proposal at a later date. The applicant may wish to apply for a Development Variance Permit.

Board of Variance Process
Board of Variance applications are approved through the Board of Variance in accordance with Part 14, Division 15 of the Local Government Act.
The full BOV process is outlined in the diagram below. Once you are ready to apply, ensure you have completed the BOV Application Checklist [PDF/233KB], and submit the online Development and Land Use Application form.
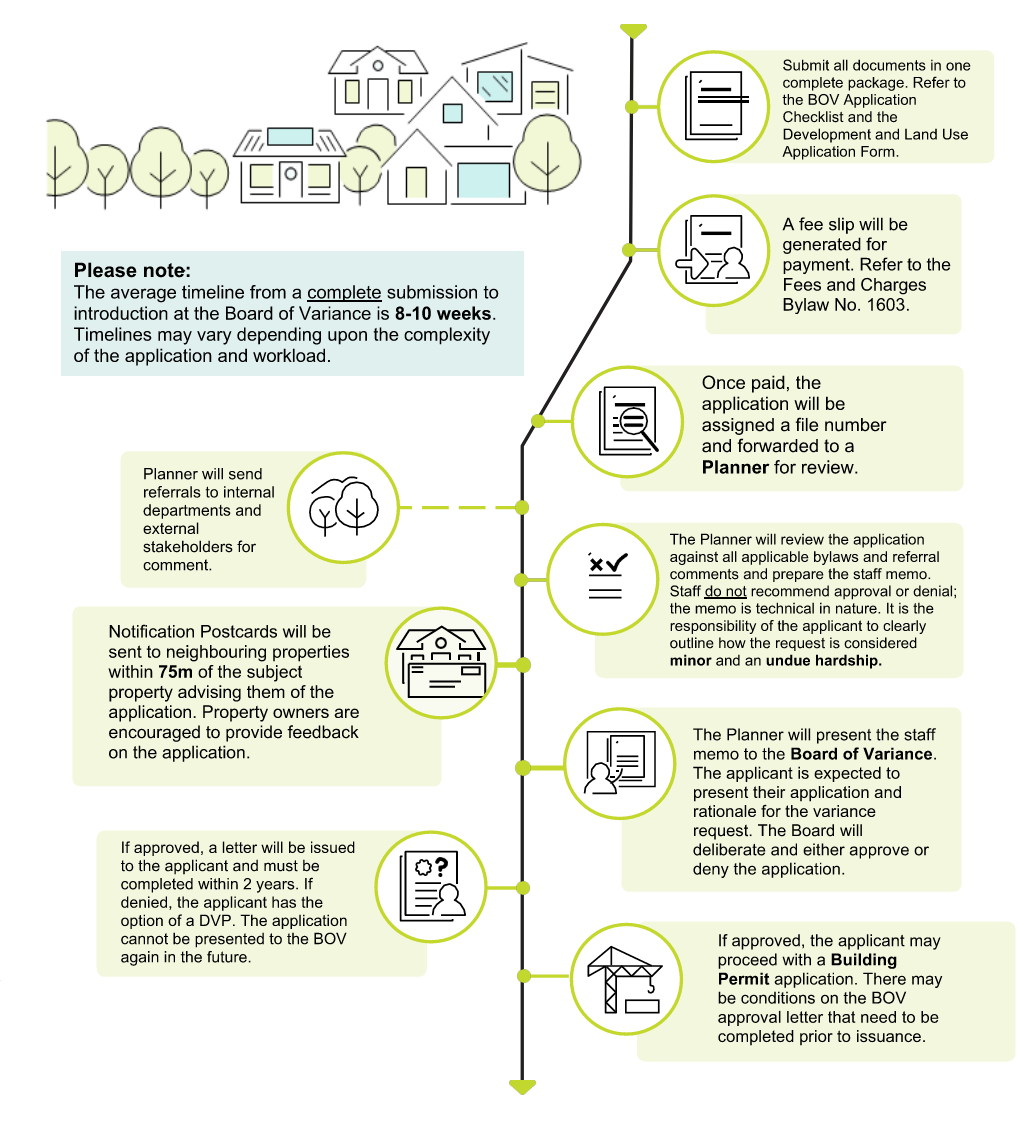
What is a Temporary Use Permit?

A Temporary Use Permit (TUP) is an approval from Council for a temporary land use that does not conform to the Land Use Bylaw No. 151. A TUP may be issued for up to 3 years and can only be renewed once by Council for an additional 3 years.
What does a Temporary Use Permit do?
A TUP may do one or more of the following:
- Allow a temporary use not permitted by the Land Use Bylaw
- Specify conditions under which the use may be carried on
- Allow and regulate the construction of buildings or structures in respect of the use for which the permit is issued
Who can apply for a Temporary Use Permit?
A property owner or agent having written authorization from the property owner may submit an application.
Temporary Use Permit Approval Process
Temporary Use Permit applications are approved by Council in accordance with Part 14, Division 8 of the Local Government Act.
The full TUP process is outlined in the diagram below. Once you are ready to apply, ensure you have completed the TUP Application Checklist [PDF/216KB] [PDF/211KB], and submit the online Development and Land Use Application form.
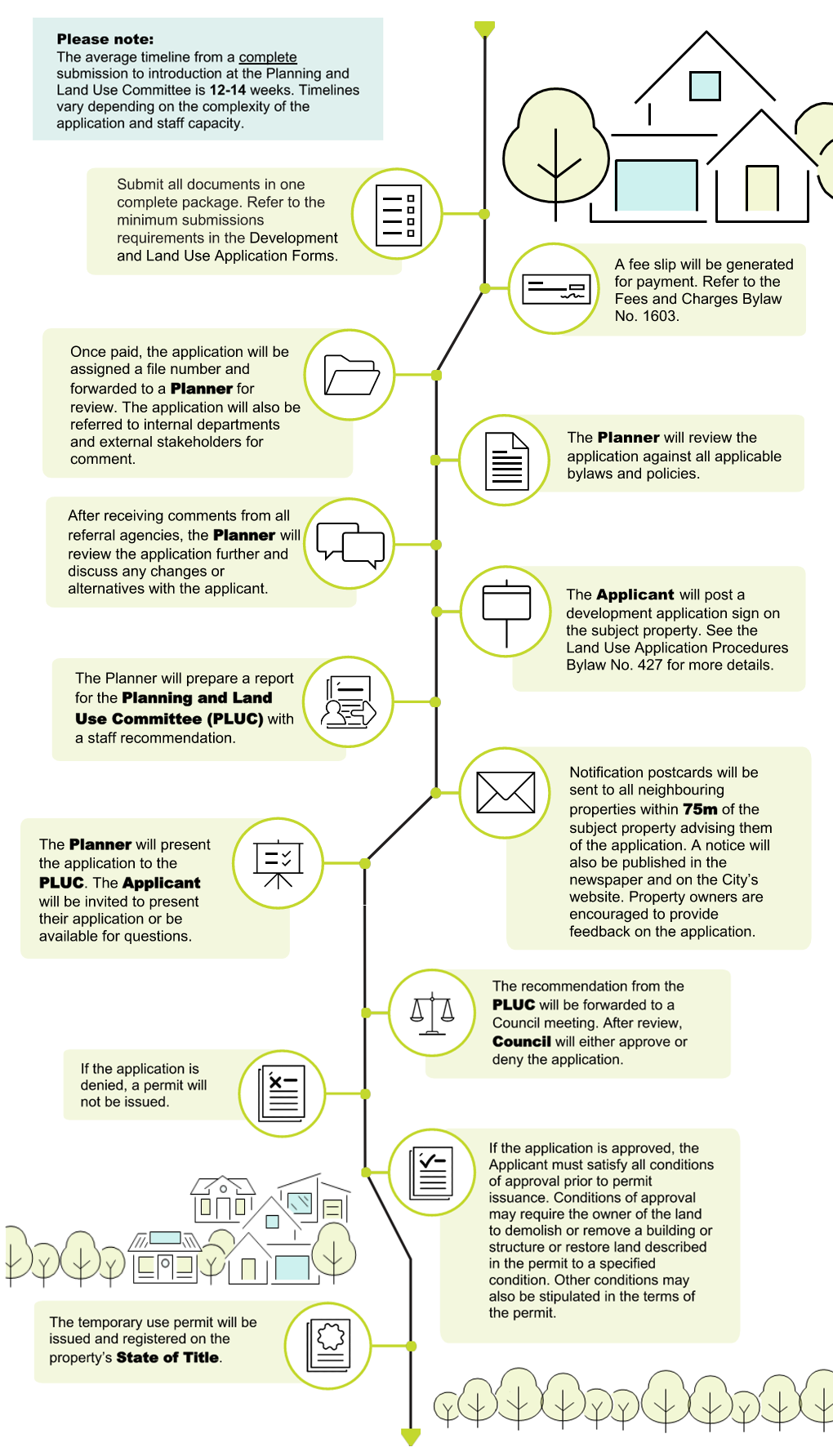
To apply for a Sign Permit, complete an online Sign Permit Application and submit along with drawings of the proposed signage.
Once an application is submitted, a fee slip will be sent to the contact email provided in the application. It takes approximately 5-7 business days for the application to be processed from the time the application fee is paid.
More information on signage requirements and what signs are permitted in your zone is available in the Colwood Sign Bylaw.
Have more questions about Sign Permits?
For more information on Sign Permits or the Sign Bylaw, contact Development Services at 250-294-8153 or planning@colwood.ca.
Application Forms
Application Checklists
- BOV Application Checklist [PDF/233KB]
- Development Permit (Form and Character) Application Checklist
- Development Permit (Environmental) Application Checklist
- Development Variance Permit Application Checklist [PDF/192KB]
- Rezoning (Cannabis) Application Checklist [PDF/202KB]
- OCP Amendment/Rezoning Application Checklist [PDF/269KB]
- Subdivision (Air Space Parcel) Application Checklist [PDF/197KB]
- Subdivision (Final) Application Checklist [PDF/206KB] [PDF/201KB]
- Subdivision (Form P) Application Checklist [PDF/184KB]
- Subdivision (PLA) Application Checklist [PDF/218KB] [PDF/213KB]
- Subdivision (Strata Conversion) Application Checklist [PDF/246KB] [PDF/241KB]
- TUP Application Checklist [PDF/216KB] [PDF/211KB]
Terms of Reference
Development Guidelines
I am considering adding a secondary suite.
What do I need to do?
Determine if your property would be suitable for a secondary suite. Secondary suites are permitted in most Colwood single family homes. More information on what is permitted in your zone is available in the Colwood Land Use Bylaw.
Review the Adding a Suite Checklist for key requirements to consider when planning your secondary suite, including those listed below.
- The maximum size for a secondary suite is 90m2 (968ft2) or 40% of the gross floor area of the existing home, whichever is less.
- An additional unobstructed parking space must be provided for each suite.
- A secondary suite must have a separate dedicated entrance/exit.
More information about the requirements around secondary suites can be found in the Colwood Land Use Bylaw and the Off-Street Parking Regulations Bylaw. Suites will also be subject to BC Building Code requirements for fire and life safety (e.g. smoke detectors).
Take advantage of BC funding for your secondary suite
The Province of BC has announced a new program to provide forgivable loans of up to $40k to homeowners to build a secondary suite on their property.
Click to learn more!

Secondary Suite FAQs
The City understands there is a housing crisis and wherever possible accommodates creating new dwelling units or bringing existing ones into compliance (where the property is zoned for that use, and it is safe to do so). You are not committed to anything by reaching out to ask questions. For zoning related questions, please reach out to planning@colwood.ca and for building questions, please reach out to building@colwood.ca Alternatively you can phone our general line and be directed to the appropriate staff member 250-478-7516.
Q-What do I need to build a new secondary suite in an existing house?
A- The first step is to confirm that your property is zoned for the intended use. Please reference the Adding a Suite Checklist [PDF/571KB] [PDF/571KB] to familiarize yourself with zoning requirements such as permitted size and parking to be provided. Once you have confirmed what you intend to do is possible, please submit a completed building permit application and plans. The plans required for this application are outlined in the chart on the main page for building permits. While you are able to submit drawings on your own, a designer or contractor who is familiar with zoning/building code requirements can save you time.
Q- What do I need to bring my existing secondary suite into compliance if there is no record of it or I want to confirm it is safe to occupy?
A- Please follow the steps outlined in the first FAQ answer. You are not committed to anything by reaching out to inquire. If you are zoned for that use and parking can be provided on the property, the city approaches existing suites on a case by case basis and works with the property owner to ensure the key life and safety requirements are in place. Examples of what those requirements may be are smoke alarms, egress requirements, and operational exhaust fans.
Q-I have a class ll secondary suite permit, does this mean my suite is legal?
A- At one time the City issued “class two” secondary suite permits. This was a declaration provided by the homeowner that the secondary suite met the basic zoning and building code requirements. The City no longer issues class two secondary suite permits or requires them to be renewed. They are no longer valid as that bylaw has been repealed. Because of this, the City is unable to confirm the suites legitimacy unless there is record of a building permit but does not consider existing ones to be an issue unless we are made aware of safety concerns. It is important for the property owner to know that a class two permit should not be taken as assurance that there were inspections to confirm the key life and safety aspects are in place. If you would like to confirm those are in place or require proof of the suites legitimacy, we encourage you to follow the steps explained in the second FAQ answer on this page.
Have more questions about secondary suites?
Talk to Development Services staff at 250-294-8153 or planning@colwood.ca to confirm that your property is suitable for a secondary suite, review the Adding a Suite Checklist, [PDF/571KB] [PDF/571KB] or discuss any other secondary suite requirements.
For more information on the Building Permit requirements and process for secondary suite, please contact our Building Department at building@colwood.ca.
I am considering building a garden suite.
What do I need to do?
Determine if your property would be suitable for a garden suite. Garden suites are permitted in most Colwood residential zones. More information on what is permitted in your zone is available in the Colwood Land Use Bylaw.
Review the Adding a Suite Checklist [PDF/571KB] [PDF/571KB] for key requirements to consider when planning your garden suite, including those listed below.
- The maximum size for a garden suite is 90m2 (968ft2) or 40% of the gross floor area of the existing home, whichever is less.
- An additional unobstructed parking space must be provided for each suite.
Property owners may convert an existing accessory building if it meets policy guidelines, or build something new. Garden suites must go through an application process for approval.
More information about the requirements around garden suites can be found in the Colwood Land Use Bylaw, where they are referred to as Accessory Dwelling Units, and in the Off-Street Parking Bylaw. Suites will also be subject to BC Building Code requirements for fire and life safety (e.g. smoke detectors).
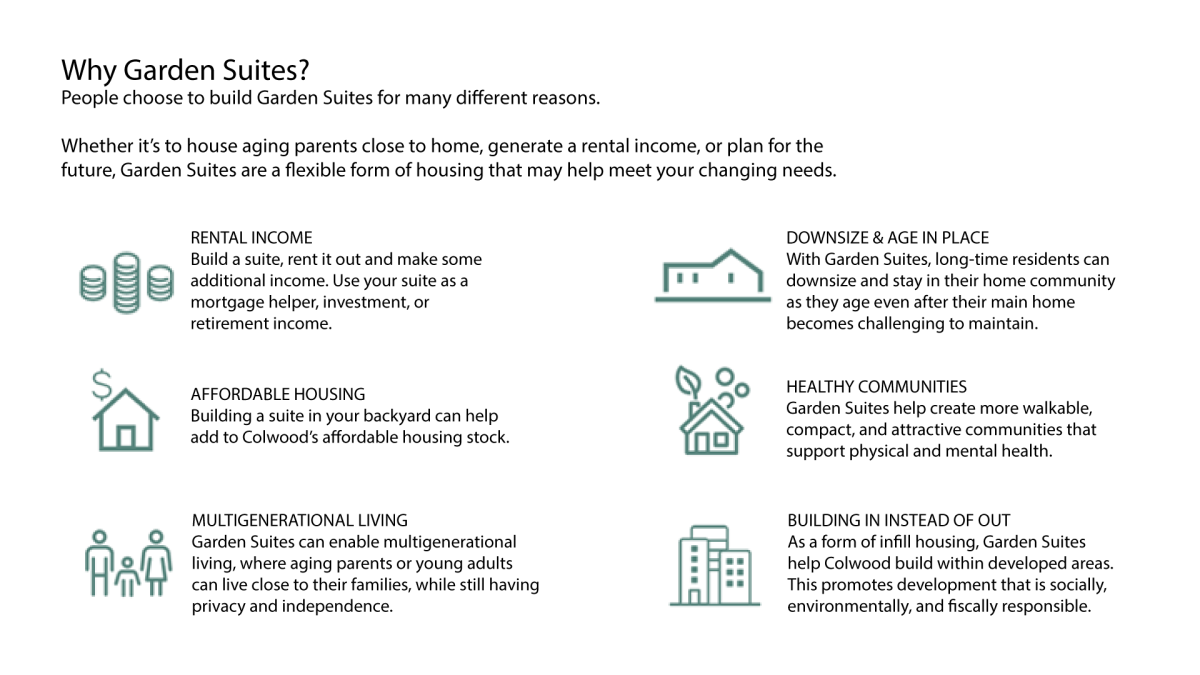
Garden Suite FAQs
The City understands there is a housing crisis and wherever possible accommodates creating new dwelling units or bringing existing ones into compliance (where the property is zoned for that use, and it is safe to do so). You are not committed to anything by reaching out to ask questions. For zoning related questions, please reach out to planning@colwood.ca and for building questions, please reach out to building@colwood.ca Alternatively you can phone our general line and be directed to the appropriate staff member 250-478-7516.
Q- What do I need to build a new accessory dwelling unit? (commonly referred to as garden suite)
A- The first step is to confirm that your property is zoned for the intended use. Please reference the Adding a Suite Checklist [PDF/571KB] [PDF/571KB] to familiarize yourself with zoning requirements such as permitted gross floor area, parking and to confirm whether a development permit is required please reach out to planning@colwood.ca. Once you have confirmed what you intend to do is possible, please submit a completed building permit application and plans. The plans required for this application are outlined in the chart on the main page for building permits and the plans and documentation needed would be the same as what is required for a regular single-family dwelling. Hiring a designer or contractor who is familiar with zoning/building code requirements can save you time with application process.
Q- What do I need to convert an existing accessory building to an accessory dwelling unit? (commonly referred to as garden suite)
A- Please follow the steps outlined in the first FAQ answer. You are not committed to anything by reaching out to inquire. If you are zoned for that use and parking can be provided on the property, the city approaches these proposed conversions on a case by case basis. A city building official will attend the site free of charge to determine the extent of what is needed and will provide a summarized list for you to consider without any sort of commitment.
Have more questions about garden suites?
Talk to Development Services staff at 250-294-8153 or planning@colwood.ca to confirm that your property is suitable for a garden suite, review the Adding a Suite Checklist [PDF/571KB] [PDF/571KB], or discuss any other garden suite requirements.
For more information on the Building Permit requirements and process for garden suites, please contact our Building Department at building@colwood.ca.
What are Development Cost Charges?
Development Cost Charges (DCCs) are fees collected from land developers on a user pay basis to help fund the cost of growth-related infrastructure and parks. The rate charged reflects the impact growth has on infrastructure and parks; the greater the impact, the larger the charge. This helps ensure developers pay their fair share of the costs required to develop new infrastructure.
Currently, the City has adopted four DCC bylaws which authorize collection of the following charges:
- Park Acquisition Development Cost Charges, Bylaw 2037 - Adopted Oct. 28, 2024
- Park Improvement Development Cost Charges, Bylaw 1990 - Adopted Oct. 10, 2023
- Roads Development Cost Charges, Bylaw 1836 - Adopted Sep. 27, 2021 (Minor Amendment Adopted Jun. 24, 2024)
- Sewer Enhancement Development Cost Charges, Bylaw 1500 - Adopted Nov. 29, 2011 (last amended May 8, 2023)
The City of Colwood collects development cost charges on behalf of the CRD’s Juan De Fuca Water Distribution in accordance with Development Cost Charges, Bylaw 2758 Consolidated Bylaw Amendment 4669 – Adopted May 15, 2025.
The City of Colwood collects school acquisition charges on behalf of School District 62 (Bylaw No. 2019-01, Adopted June 25, 2019). The collection of these charges is authorized by Section 572 of the Local Government Act
Who pays DCC's?
DCC's are paid by applicants (developers) for:
- Subdivision approval to create single family lots; and
- Building permits to construct multi-family, commercial, industrial or institutional developments.
What do DCC's fund?
DCC's are used to pay for capital upgrades to sanitary, water, drainage, and transportation systems that are needed to support growth. They are also used to acquire and develop parkland.
What do DCC's not pay for?
DCC's are regulated by the province and cannot be used to pay for operational costs, maintenance costs, infrastructure upgrades required to service the existing population and/or new facilities such as fire hall, libraries, etc.
How does the City set DCC rates?
DCC rates are calculated by dividing the cost of growth-related infrastructure and parks by the amount of anticipated growth.
When are DCC's payable?
| Land Use Category | Collection Unit and Timing |
|---|---|
| Single Family Residential | Per lot at time of subdivision |
| Duplex | Per unit at time of BP |
| Attached Housing (Townhome or Row Home) | Per unit at time of BP |
| Apartment Residential | Per unit at time of BP |
| Commercial | Per GFA at time of BP |
| Industrial | Per GFA at time of BP |
| Institutional | Per GFA at time of BP |
Do building additions or redevelopment of an existing building trigger DCC contributions?
For projects where an existing building undergoes an expansion or redevelopment there is usually an additional growth-related demand placed on City infrastructure and park requirements. Therefore, in these circumstances, the developer will be required to pay applicable DCCs based on the additional units or floor area created by an expansion or redevelopment in accordance with the rates in the current DCC bylaws.
Can DCC's be paid in installments?
As of Jan 1, 2026, DCCs and School Site Acquisition Charges can be paid by installments under the authority of Ministerial Regulation #166/84.
If the developer choses to pay by installments the following requirements must be adhered to.
- Prior to subdivision approval or building permit issuance, (depending on when DCCs are payable) the developer must pay ¼ of the charge, and deposit a Letter of Credit or on-demand surety bond with the City for the remaining ¾ of the charge.
- The remaining balance must be paid either 4 years from the date of subdivision approval or building permit issuance, or 15 business days after all occupancy permits have been issued, and the City has given written notice to the developer that the remaining payment is due, whichever comes first.
Prior to Jan 1, 2026, payment by installment under the authority of Ministerial Regulation #166/84 is ONLY allowed when the total of a given DCC exceeds $50,000. No underlying agreement between the developer/builder and the City is necessary, but the following list of requirements must be strictly adhered to:
Before the subdivision application is approved or the building permit issued, as the case may be, the developer must:
(a) Pay one third (⅓) of the DCC's to be levied to the City; and
(b) Provide a Letter of Credit to the City for the remaining two thirds (⅔) which is to expire no earlier than one (1) year plus 30 days from the date of payment in 1(a) above.
Before the first anniversary of the payment in 1(a) above, the developer must:
(a) Pay one third of the DCC's to the City; and
(b) Provide a Letter of Credit to the City for the remaining one third (⅓) which is to expire no earlier than two (2) years plus 30 days from the date of payment in 1(a) above.
Failure to meet these requirements will result in the total outstanding balance (i.e. two thirds of the DCC's) becoming due and payable immediately and their collection through a draw on the Letter of Credit. If such a draw is made, the final one third cannot be again considered as an installment.
IMPORTANT: Letters of credit must be in a form acceptable to the City Treasurer-Collector and must be drawn by a chartered bank, credit union or trust company with an office in the Capital Regional District where draws against the Letter of Credit will be honoured. They must not require the City to prove a claim in any manner, and will stipulate that sight drafts will be accepted if tendered within the allowed dates
- Before the second anniversary of the payment in 1(a) above, the developer must pay the remaining one third (⅓) to the City. Failure to meet this requirement will result in the final one third being drawn under the Letter of Credit.
What is considered an in-stream application?
DCC rates come into force immediately after a Development Cost Charge Bylaw is adopted; however, the Local Government Act provides special in-stream protection from rate increases for development applications that are submitted prior to the adoption date and still under review on the adoption date.
- FINAL SUBDIVISISON APPLICATIONS - Section 511 of the LGA offers in-stream protection to final subdivision applications creating single family lots, as long as the application is received prior to or on the date of adoption of a DCC Bylaw (e.g. Oct. 28th, 2024 for Bylaw 2037).
- DPs & REZONING APPLICATIONS - Section 568 of the LGA also extends in-stream protection to rezoning and development permit applications that were submitted prior to or on the date of adoption of a new DCC Bylaw AND THAT will result in a building permit within 12 months of the adoption of the Bylaw (e.g. Oct. 28th, 2024 for Bylaw 2037). Rezoning and development permit applications are not considered in-stream if they have been adopted, issued, rejected, or withdrawn prior to the DCC Bylaw adoption date.
- BUILDING PERMIT APPLICATIONS – Section 568 of the LGA provides in-stream protection to complete BP application submitted prior to or on the date of adoption of a new DCC Bylaw PROVIDED THAT the permit is issued no later than 12-month passed the bylaw adoption date (e.g. Oct. 28th, 2024 for Bylaw 2037).
For additional details on in-stream protection, please consult Sections 511 and 568 of the LGA.
Other DCC related links
Colwood's Small Lot Guidelines
The intent of these guidelines is to provide direction regarding the creation of small lots and the elements of the dwelling that should be considered to ensure high quality character and livability of neighbourhoods in Colwood.
These Small Lot Guidelines [PDF/1.4MB] are supplemental to the Intensive Residential Development Permit Area Guidelines in the City's Official Community Plan (OCP). All relevant sections of the OCP should be considered when small lot development is being proposed.
Terms of Reference Overview
- The City may require one or more professionally prepared reports to assess the environmental impacts of a proposed development in accordance with the Terms of Reference linked below. The applicant is responsible for seeking clarity on expectations or approval for an alternative approach.
- The City maintains the right to review professional reports and provide feedback to the applicant for consideration.
- The City may require that a professional preparing a report is not the applicant, owner, or representative of the owner or applicant.
- The City maintains the right to retain an appropriate professional, or team of professionals, to conduct a peer review of a draft or final professional report. While not expected to be common practice, the applicant is responsible for the fees incurred by the City to complete the review.
- The City may deem a final report deficient and reject the findings of the report. In such a case, a dispute resolution agreement should be pursued with the applicant.
Terms of Reference
Pre-Application Meetings
If you are applying for a Rezoning, OCP amendment and/or subdivision we recommend you email planning@colwood.ca requesting a pre-application meeting.
- Staff will aim to schedule a pre-application meeting within 10-business days of receiving a request for a meeting including all requirements listed below.
- Pre-application meetings are limited to 30-minutes unless, the file manager determines the proposal or nature of your questions warrants a longer discussion.
A request for a pre-application meeting MUST include the following information:
- The address of the property in question
- A survey plan, areal image or site plan illustrating the property’s current condition.
- A conceptual site plan OR plan of subdivision clearly illustrating the proposed development: North arrow, street names, proposed buildings/structures, clearly differentiated existing and proposed property lines, etc.
- A data table summarizing the proposed land use regulations: density, setbacks, height, etc.
- A list of questions you are seeking answers to during the pre-application meeting.
Development in Progress
Colwood is an exciting place to be! Opportunities abound in our fast growing, family-friendly community that is nestled along 5 kilometers of breathtaking oceanfront and set amongst some of the most beautiful parks and trails on Southern Vancouver Island.
View our Development Tracker to see current and archived applications in Colwood.
Contact Us
If you have any questions about the types of land use and development applications, the application process, or development activity, please contact the Development Services department at 250-294-8153 or planning@colwood.ca.
