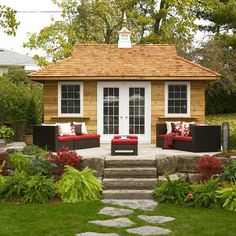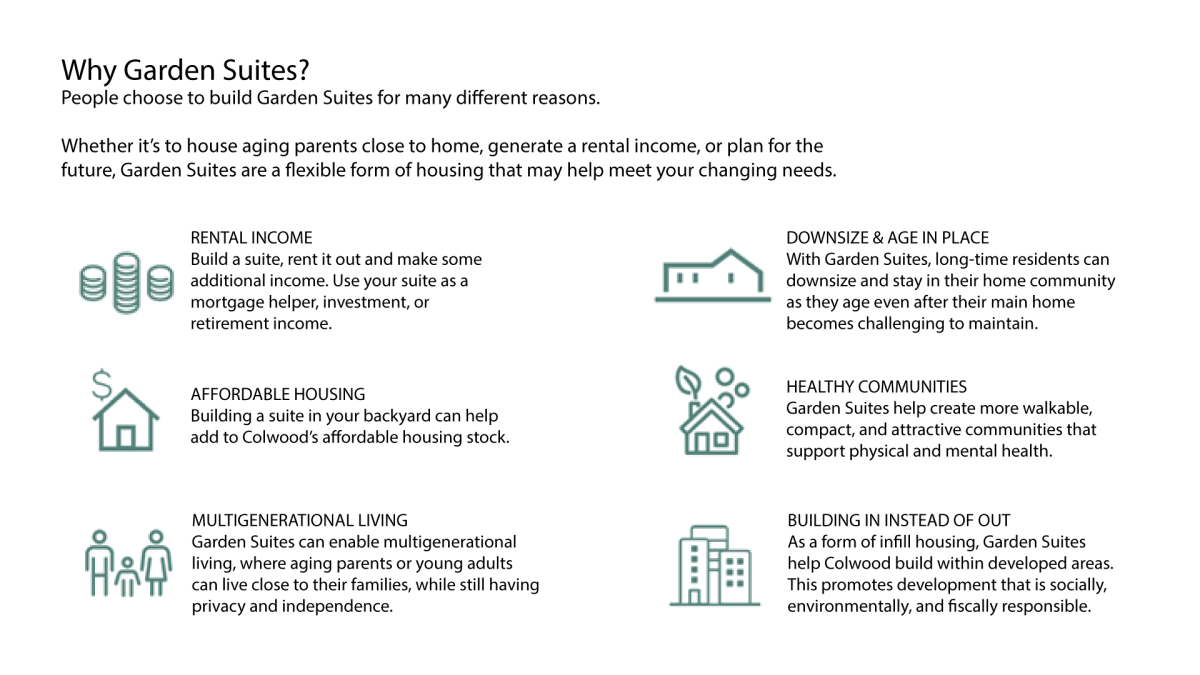
I am considering building a garden suite.
What do I need to do?
Determine if your property would be suitable for a garden suite. Garden suites are permitted in most Colwood residential zones. More information on what is permitted in your zone is available in the Colwood Land Use Bylaw.
Review the Adding a Suite Checklist for key requirements to consider when planning your garden suite, including those listed below.
- The maximum size for a garden suite is 90m2 (968ft2) or 40% of the gross floor area of the existing home, whichever is less.
- An additional unobstructed parking space must be provided for each suite.
Property owners may convert an existing accessory building if it meets policy guidelines, or build something new. Garden suites must go through an application process for approval.
More information about the requirements around garden suites can be found in the Colwood Land Use Bylaw, where they are referred to as Accessory Dwelling Units, and in the Off-Street Parking Bylaw. Suites will also be subject to BC Building Code requirements for fire and life safety (e.g. smoke detectors).
Garden Suite FAQs
The City understands there is a housing crisis and wherever possible accommodates creating new dwelling units or bringing existing ones into compliance (where the property is zoned for that use, and it is safe to do so). You are not committed to anything by reaching out to ask questions. For zoning related questions, please reach out to planning@colwood.ca and for building questions, please reach out to building@colwood.ca Alternatively you can phone our general line and be directed to the appropriate staff member 250-478-7516.
Q- What do I need to build a new accessory dwelling unit? (commonly referred to as garden suite)
A- The first step is to confirm that your property is zoned for the intended use. Please reference the Adding a Suite Checklist to familiarize yourself with zoning requirements such as permitted gross floor area, parking and to confirm whether a development permit is required please reach out to planning@colwood.ca. Once you have confirmed what you intend to do is possible, please submit a completed building permit application and plans. The plans required for this application are outlined in the chart on the main page for building permits and the plans and documentation needed would be the same as what is required for a regular single-family dwelling. Hiring a designer or contractor who is familiar with zoning/building code requirements can save you time with application process.
Q- What do I need to convert an existing accessory building to an accessory dwelling unit? (commonly referred to as garden suite)
A- Please follow the steps outlined in the first FAQ answer. You are not committed to anything by reaching out to inquire. If you are zoned for that use and parking can be provided on the property, the city approaches these proposed conversions on a case by case basis. A city building official will attend the site free of charge to determine the extent of what is needed and will provide a summarized list for you to consider without any sort of commitment.
Have more questions about garden suites?
Talk to Development Services staff at 250-294-8153 or planning@colwood.ca to confirm that your property is suitable for a garden suite, review the Adding a Suite Checklist, or discuss any other garden suite requirements.
For more information on the Building Permit requirements and process for garden suites, please contact our Building Department at building@colwood.ca.



